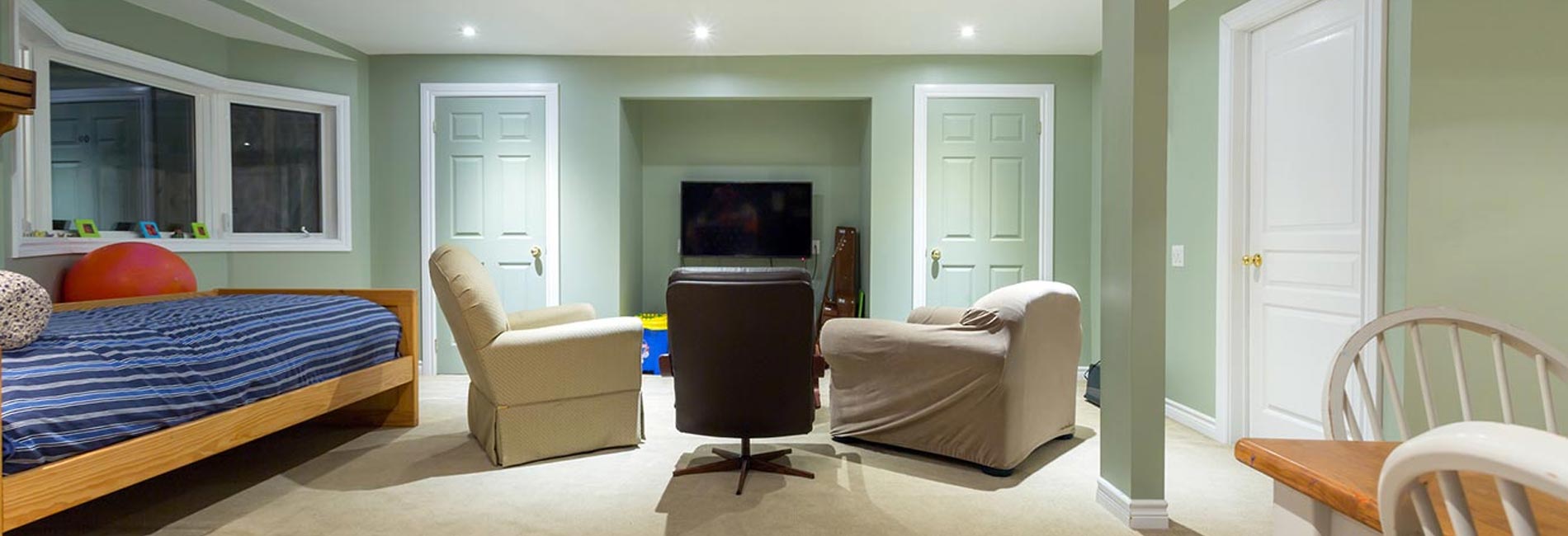The subfloor of a house is the space between the natural ground and the floor above. In some homes, that space is large enough to create a room or even a new floor.
Many people look longingly at the extra square metres available in the subfloor space. They often dream that this could be the answer to creating the additional living space that their family needs.
Is possible to convert subfloor space to extra liveable space?
A designer will consider 5 things before advising you on whether or not the conversion is possible:
- Ceiling height
- Natural light and ventilation
- Excavation, structural and foundation work
- Waterproofing and drainage solutions
- Is the subfloor area the best solution to your needs?
Ceiling height
Ideally having a room that meets the specifications for a habitable room is the best solution as you will have the greatest choice of how you use the space. One important consideration is the minimum ceiling height.
According to the Building Code of Australia (BCA), there are certain minimum height regulations.
A habitable room means a room used for normal domestic activities. Some examples of this are bedrooms, living rooms, lounge rooms, and dining rooms. It can also include kitchens, family rooms, study rooms, rumpus rooms, home theatres, and sunrooms.
For most habitable rooms, the minimum height is 2.4 metres. There are some exceptions to this height. For example, a kitchen can be 2.1 metres.
Non-habitable rooms are other spaces of a specialised nature occupied neither frequently, nor for extended periods. This includes bathrooms, laundry rooms, separate toilets, pantries, walk-in wardrobes, hallways, or lobbies.
For non-habitable rooms, the minimum height is 2.1 metres, which is similar to a standard door height.
Therefore, you first need to assess the current ceiling heights over the entire space you want to develop, as the ground level may be uneven.
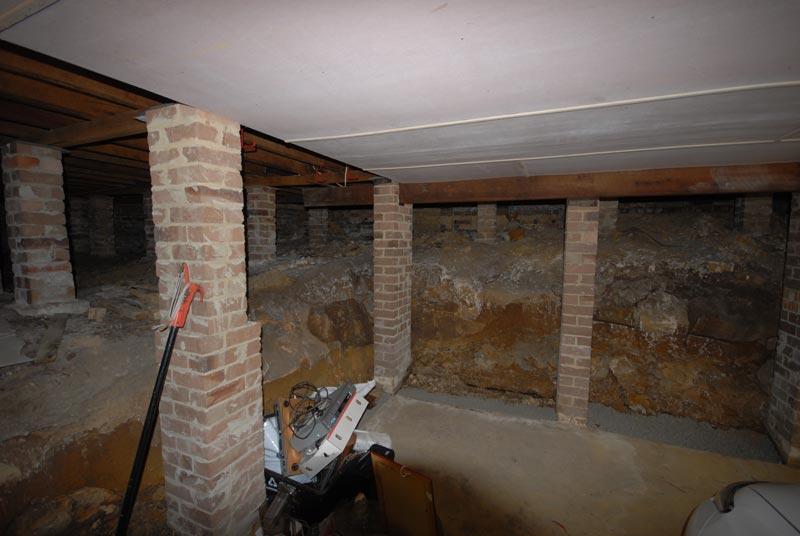
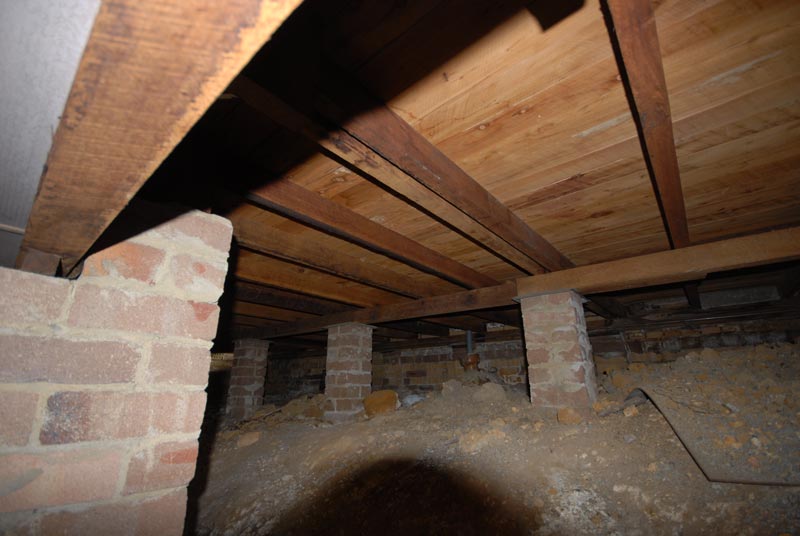
Next, you will want to decide how you would like to utilise this underfloor space. Do you want to turn it into a workshop, rumpus room, guest bedroom, home gym, wine cellar etc.?
Natural light and ventilation
Natural light and ventilation are two basic minimum requirements for a habitable room. A healthy space with good air quality requires ventilation. Cross ventilation is ideal. You achieve this if you can open windows/external doors on at least two walls.
Passive home design helps you maintain a comfortable, ambient temperature. It requires natural light and ventilation, which will reduce the reliance on mechanical heating and cooling.
Inherently, natural light is often compromised on a subfloor. This is not surprising, given the space is below your home’s floor level.
For many properties on Sydney’s North Shore the land is undulating. You may be fortunate to have undulation on your property and your property is sloping in a direction that allows the natural light to shine into your subfloor space. This will allow light to easily shine into this space. You have therefore increased the possibility of creating a habitable room.
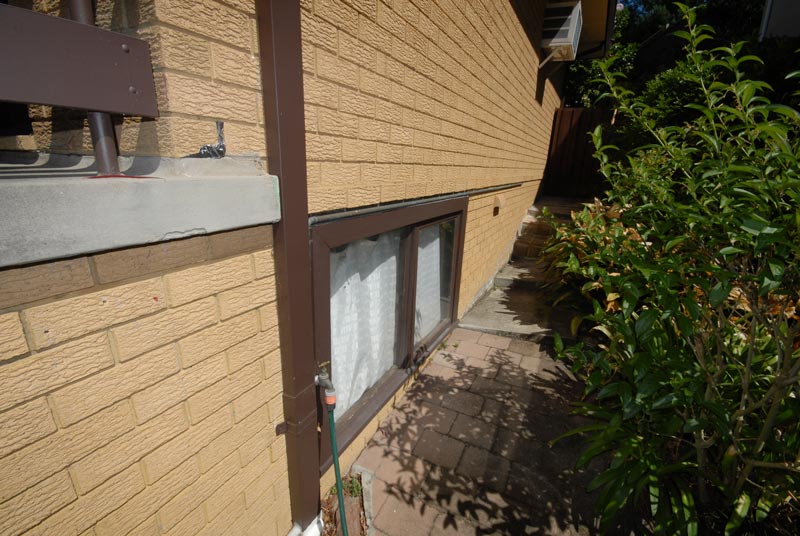
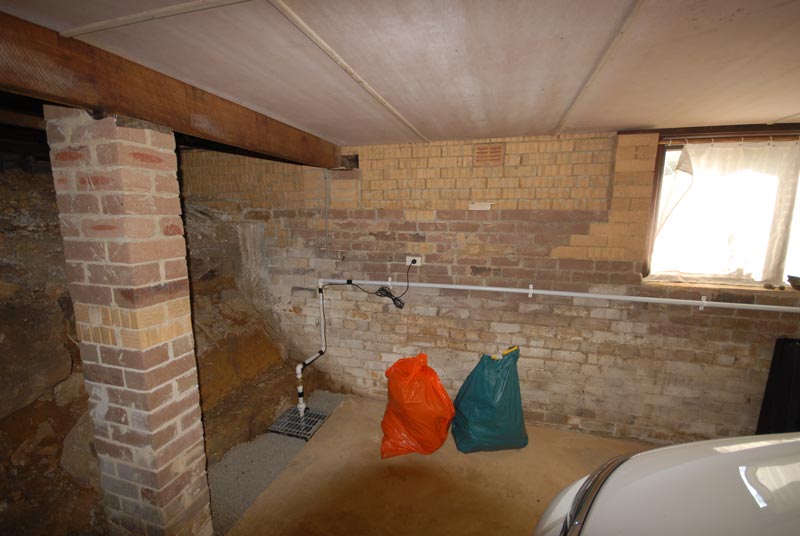
An alternative solution to achieve natural light is to build a side lightwell courtyard. You should construct this partially away from the house and open to the sky above.
There are many mechanical solutions for light and ventilation in non-habitable rooms.
Excavation, structural and foundation work for your subfloor
There are two main concerns when it comes to converting subfloor space into living space. The first is how to support and protect the existing structure of your house. The second is how to manage the costs associated with excavation and construction.
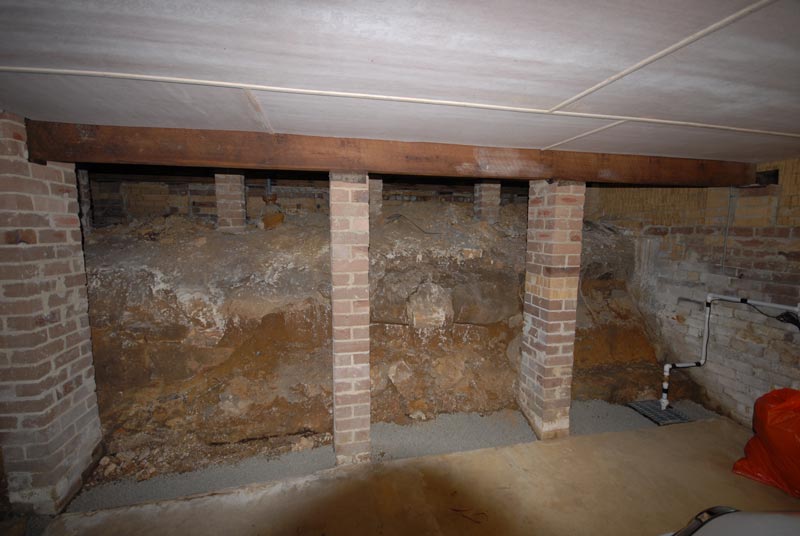
A structurally sound house with sufficient support and strong foundations to support the main house typically needs concrete and steel construction.
The availability of access for equipment, and the ground conditions govern the viability of any excavation work. Ground conditions include soil type, the extent of rock, unstable sand, or large tree roots. The cost of the excavation depends on the relative difficulty and volume of the removal of soil, rocks, etc. Other factors are the extent of stabilisation of the ground and the house itself.
Waterproofing and drainage solutions
All subfloor spaces below the natural ground level are under threat of water penetration. In the worst-case scenario, flooding can place the integrity of the entire building under threat. The subfloor walls are also at risk of water penetration and therefore need to be waterproofed and drained appropriately.
Drainage from any bathroom or kitchen can also be challenging depending on the location and level of the draining system.
Your designer will discuss with your builder the most suitable waterproofing and drainage systems for your property.
Is the subfloor area the best solution to your needs?
Is the subfloor conversion the best outcome, or most cost-effective way, for you to gain the extra space required and will this space meet your needs in the best way possible?
Speak with your designer about what you would like to achieve and the budget you have available as this will determine the possibilities. Do you just need to extend your home for extra living space, utility rooms or bedroom/s? Or do you require a more comprehensive renovation of the house floor plan, to remake the home the way you want?
Are you considering excavating your subfloor space as well as adding another storey any time in the future? If so, ensure you get a master plan to take into consideration all the possibilities. Specifically, there are height limits that you must consider. The height of a building is measured from the ground level at the time that a design commences. There is peace of mind in knowing that your renovations today have considered your future dreams.
Having an open mind, rather than just looking at one solution such as converting the subfloor space, your designer will be able to guide you to make the best decision to achieve the extra space required within your budget.
What do I do next?
- Look for a designer in your area who is experienced in alterations and renovations, and
- Select a designer you trust, and feel comfortable with, and whose work you like
Your designer may require a geotechnical engineer to determine what can be safely excavated, and a structural engineer to ensure the house is structurally sound.
Coordinating the consultants and considering all aspects of the whole property is like conducting an orchestra. This is best left to an experienced designer, before talking to any construction company or builder.
Once you have your design approved by the local council, select a builder with the specific experience required for your renovation. If you live in an area that has ordinances on home design or renovations (for bushfire safety or heritage conservation), your designer may well have a builder with that specialisation who can assist you with compliance.
With proper planning and professional help, you can look forward to enjoying the benefits of the new living space of your dreams. Just give us a call at MK Home Design, we can provide you with all the help you need.

