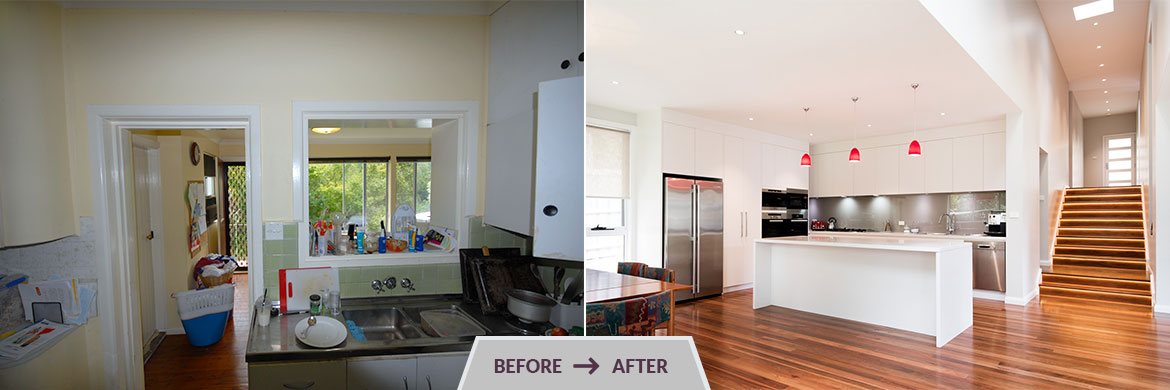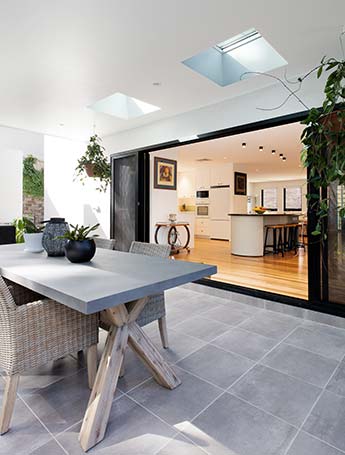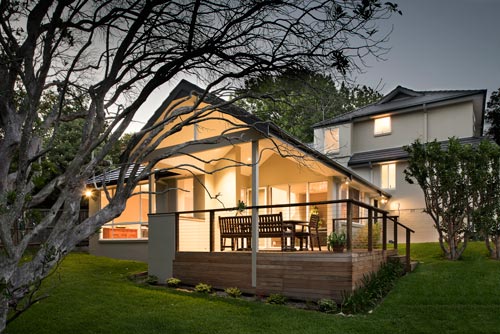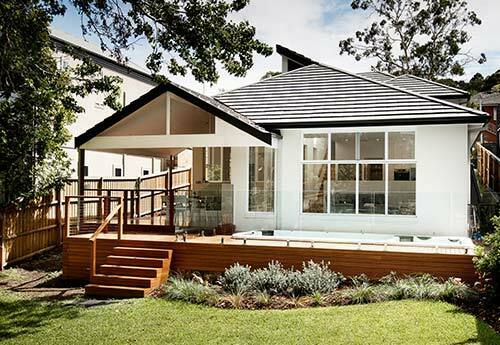On Sydney’s North Shore, many older homes are exceptionally well built and on larger blocks of land, yet they are no longer meeting the demands of modern living. These characteristics make your home ideal for extending and enhancing rather than knocking down and replacing.
Therefore, extending your existing home can be a wise and economical way to create more space and upgrade your family’s lifestyle.
New Designs Solve Old Home Problems
A home extension provides the ideal opportunity to rectify parts of an existing home that may not work as well as they should.
In some ways the design process is similar to a home renovation and raises the same considerations:
- Your family’s needs and your expectations
- The property’s location
- Long-term plans
- Your dreams
- Your finances
- Energy efficiency and sustainability
In most cases, it is important that the transition between new and existing flows smoothly to create a holistic feel for the home.

Considerations for House Extensions
When your home in Sydney requires an extension to the ground floor, you’ll need to consider these issues:
- Extra space and layout – What is working and what is not working in your home right now? We want to rectify current problems and not just provide extra space in your home.
- Budget – at the beginning of the project, discuss this matter in detail with your designer. We want to ensure the final outcome will be within your budget.
- Site characteristics – eg. slope of the land, orientation and trees:
- Land that is gently sloping is suitable for a ground floor extension. However, steeply sloping land may suit a 2-storey extension.
- Orientation is important as well, eg. a south-facing rear extension may need to be single storey to allow plenty of light from skylights to penetrate deep into the house.
- The position of existing trees on your property, or an adjoining one, may well determine if a ground floor extension is indeed permissible.

- Council Regulations and Building Code Requirements – setbacks from side boundaries, having enough area for landscaping and not exceeding the maximum floor area of the home are major Council considerations when considering options for extending. If your property has large areas of paving, driveways, pool etc., a first-floor extension is often a wise option to pursue.
- Shadows – first-floor additions and extensions must be designed to consider the shadows that the new structure will cast. Enough daylight to adjoining properties must be provided. There are strict guidelines on this matter.
- Energy efficiency – Considerations include insulation in the new walls and roof space, natural ventilation, orientation of glazing and energy efficient appliances (this includes a hot water system if being replaced).
- Sustainability – from concept design through to selection of appropriate sustainable materials, environmentally responsible design is paramount.
- Privacy – if you are thinking of a deck as part of an extension, remember that Council will want to ensure that your neighbours feel their privacy is maintained. Similarly, your extension needs to be designed to maintain your privacy from homes around you.
- Insurance – check to see if you need to modify your own home insurances during an extension.
- Legislation – requires a licensed builder to provide the necessary insurances before he can start construction.
These are some of the items we will be going through with you.
Define Your Home Extension Budget Early

The above items are manageable with fantastic solutions. However, if they exceed your budget then the entire project may not get “off the ground”.
Budget is a major item to decide on before the project goes too far. We want to ensure that the design of your extension is within your budget. Otherwise, you may end up with your dream project only on paper!
Design and Council Approval
Having discussed and thoroughly considered these issues we will then present you with alternative designs for us to discuss. This is so you can make an informed decision regarding your choice of design for your home extension.
Considering all these issues as part of our design process, including negotiations with Councils, has led to achieving a 100% success rate of approval for all clients.
Start the Conversation about Your Home Extension in Sydney
Put Martin to the test and discover what a difference a home designer can make, whose:
- guiding principle is to listen to his clients
- passion and creativity enable him to propose elegant designs that satisfy your needs now and, in the future
- experience enables him to creatively address all relevant council matters
For a more information on house extensions or any other major home renovations here in Sydney, call Martin now.
0407 900 068 or send us a message.
It’s not about building rooms; it’s about creating warm and welcoming spaces that add value
This is what drives us.
Contemporary, creative designs for your family home
This is our purpose.



