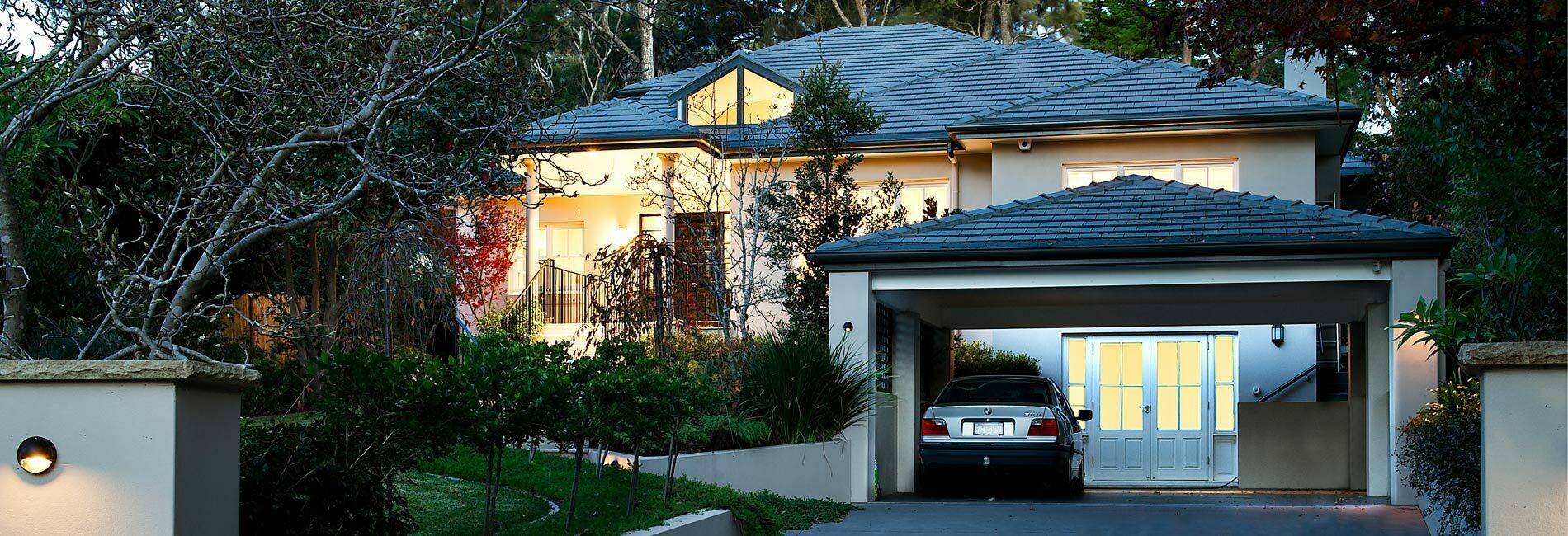Coming home every day to a beautiful house that you are proud of and one where your family and friends feel welcome is a dream come true.
Let me describe the areas to focus on that will make the biggest differences to the beauty of the exterior of your house. The ideal time to make the major changes to your home is when you are planning a major extension or renovation. A coat of paint may be all you need, yet to really beautify your home these are options for you to consider.
Design is everything
Home extensions and renovations offer an excellent opportunity for you to beautify the exterior of your home. This can radically change the appearance of your home.
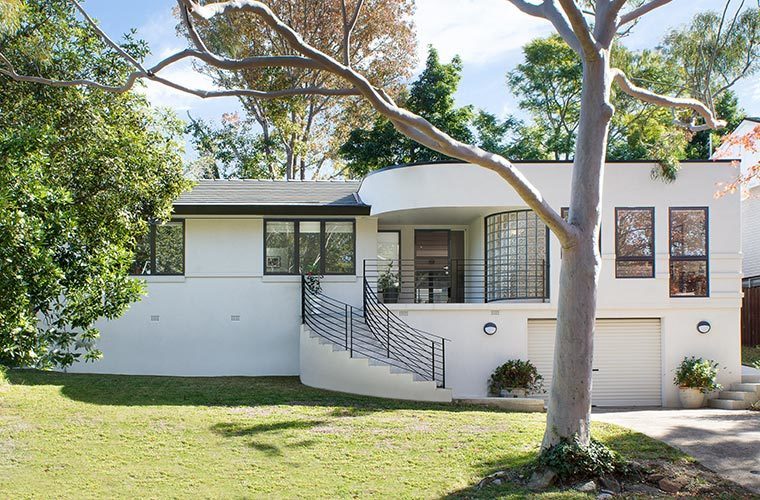
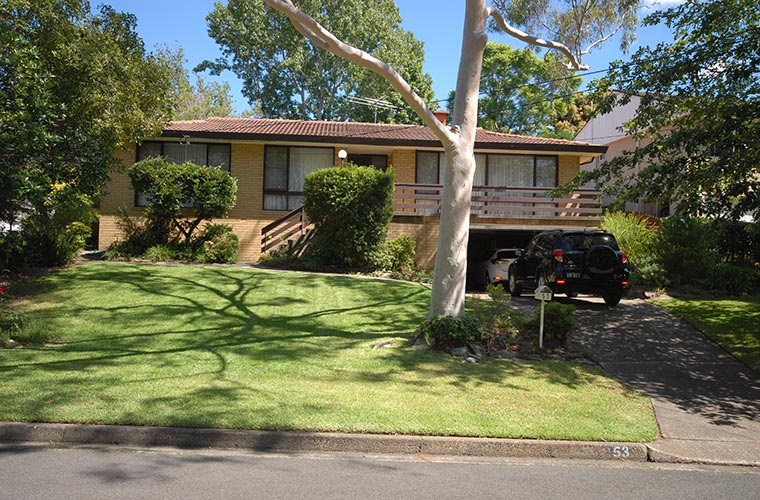
Firstly, engage a building designer to design your home renovation. Work with the professional to design a plan that meets your family’s needs. Let them know how you would like your home to look.
What type of street appeal do you like? Drive around your neighbourhood. Take a few photos of the styles of homes that you like and share them with your designer.
The images you collect will provide your designer with a greater understanding of the style that you like.
The roof is often overlooked as a feature
The function of your roof is of the utmost importance. The top priority is to protect the inhabitants from the elements. These include water, wind, and extreme temperatures.
However, your home’s sculptural elements come to life with the right selection of roof style.
The most popular options are pitched, skillion, flat, and curved. You can also opt for a combination of styles.
When deciding on the selection of the best style of roof for your home your designer will offer their recommendations based on technical, economic, and aesthetic considerations.
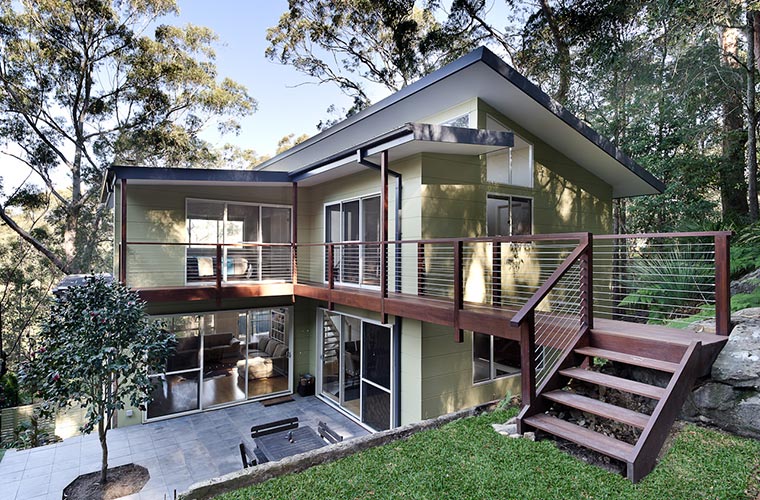
The style and materials of your roof can have a profound impact on the aesthetics of your home. All extensions will change the structure of your roof to a greater or lesser extent.
Will the roof dominate the home from the street? Or will it be unobtrusive? In any case, it should enhance your existing home.
Australian Residential Architectural Styles
The typical residential architectural styles in Sydney on the North Shore are Victorian, Federation, Californian Bungalow, Art Deco, Post War bungalow and Mid-century or Post War Modern, Modernism and Modernist Pavilion.
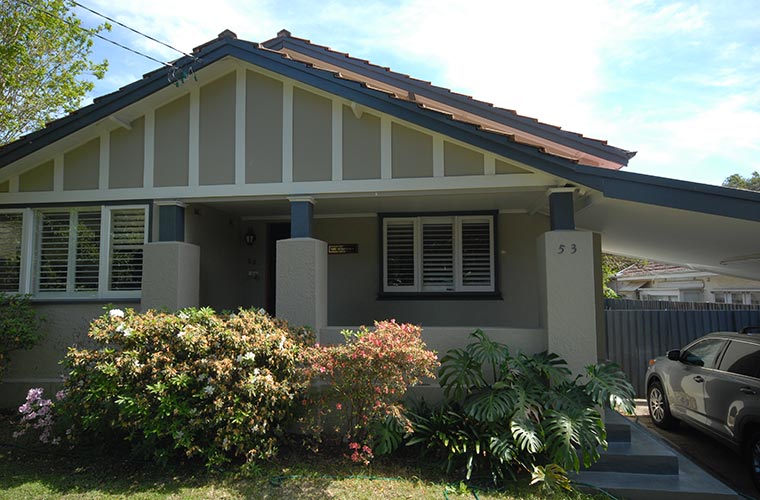
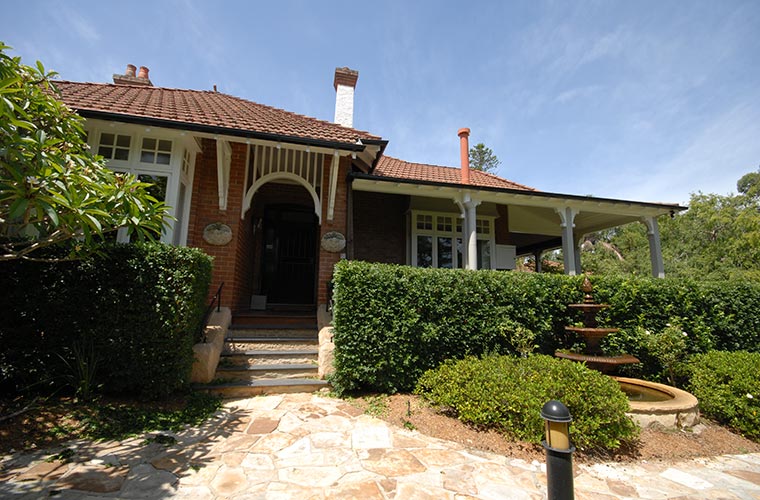
Most people seek contemporary functionality inside the home. However, they often don’t realise that the façade has much greater style flexibility.
This is, of course, unless your home is a Heritage Item or is in a Heritage Conservation Area. In that case we need to consider the style and detail of the facade as a significant element.
Your designer can provide options for façade designs along with contemporary internal spaces, and still make the internal and external areas congruent.
Your floor plan, roof design, site restrictions, streetscape and your taste will drive your style selection of the house exterior.
Make an Entrance
A home should have a logical entrance that welcomes people to the house. It should announce your entrance and protect your family and visitors from the weather.
A portico is a great solution as the entrance is made obvious and visitors know where to find the front door. Ideally the portico will complement the style of your home. The portico’s proportion compared to the house is important and it is easy to recognise porticos when they are too large.
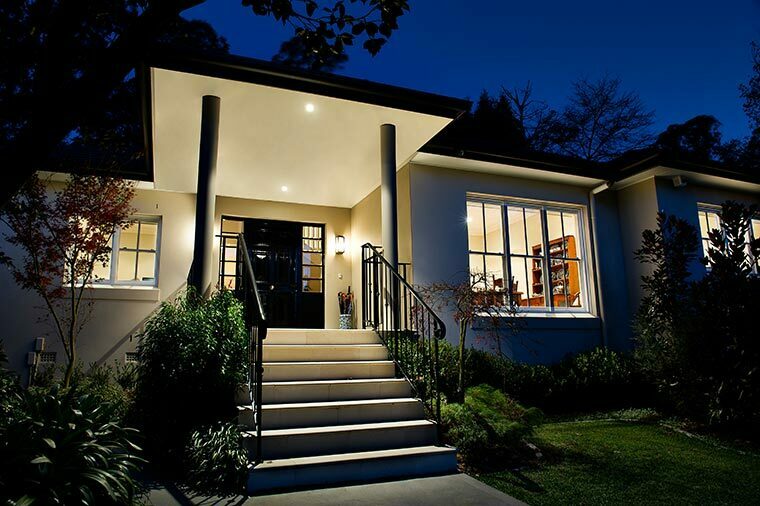
A Porte-cochere is a grand sized portico where one can drive, or be driven, up to the front door and stay under cover whilst transferring from the car to the house.
Windows and the front door
The shape and material of the windows should sit comfortably with the design of the home. A major consideration is the horizontal or vertical proportions of the home and the geometric relationship of the windows to the structure.
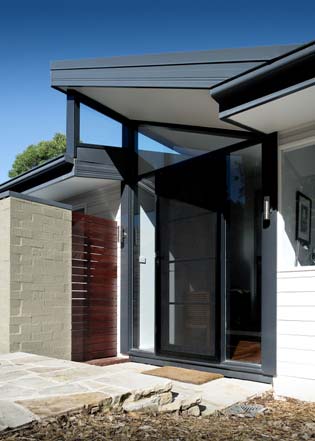
The typical window frame materials are timber, aluminium and PVC. The reasons for choosing different materials apart from aesthetics are how far the window is recessed into the wall, energy efficiency, sustainability, fire restrictions and maintenance minimisation for the future.
If you have views or a wonderful outlook a wall of windows is a fabulous look if the structure and Council will permit.
Front door designs are very personal and can be bold or subtle. A larger front door can add to the spacious feeling of an entry.
Matching Wall Materials
When extending your home out or up, the wall materials in the extension must sit comfortably with the current wall materials. You can add new finishes to the current walls to offer greater flexibility to the selection to the new section.
To give your home a real facelift you may change the external cladding or apply cement render to brick and then paint. The biggest considerations are around the openings for windows and doors and the external corners, to ensure the fine details are attractive.
The main categories for the external cladding or material for a home are masonry or light-weight cladding:
- Masonry – Double or single brick with face bricks or commons. These can be cement rendered or left natural for a maintenance free life. It can also be constructed using stone.
- Light-weight cladding – Metal, timber, composite timber, fibre cement, aluminium, natural stone, or tile.
Use restraint with colour for a stylish house exterior
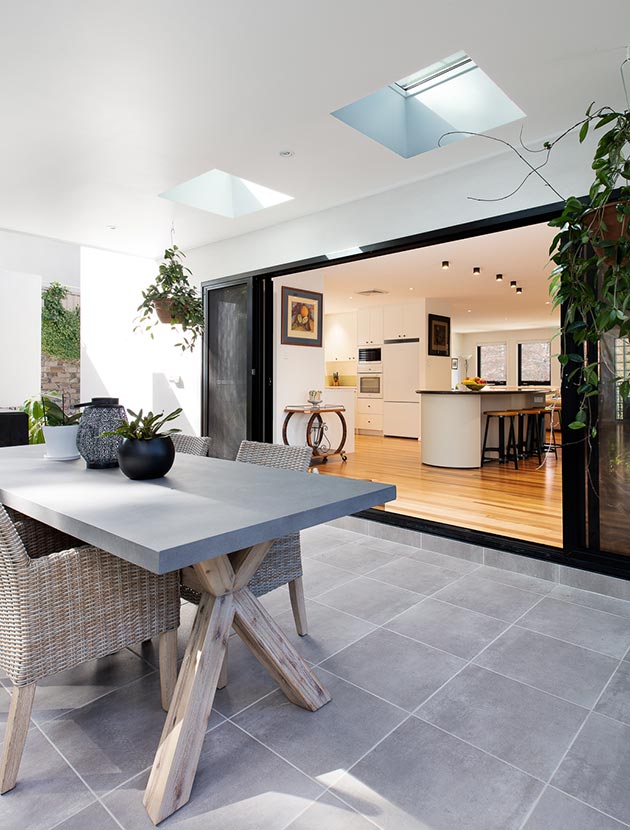
You have the most flexibility with colours and shades of colours for your home. It is amazing how the right designer or consultant can make an amazing impact with the colour selection and placement.
Consider your selection of colour. Is it the fashion of the day? How will it look in 5-10 years from now? Consider how easy or difficult it is to maintain the surfaces you select.
Particularly select the feature you want to highlight. Use restraint when selecting colours for this feature if you want a stylish outcome. If you add highlight colours in too many places it becomes distracting and diminishes the feature you were trying to enhance.
Landscaping – the finishing touch
A major consideration is ensuring that your home sits comfortably within the surrounding environment of your property.
Landscaping does a great job of enhancing your home. It is particularly good to use planting as a transition space between the home and the garden. Plants can be quite decorative, seasonal, fragrant, as a feature, or simply as privacy screening.
Incorporated in the landscaping at the front of your house is the driveway and path. These can be separate items or incorporated together depending on the available space and positioning of street accesses, the front door and the garage. The most direct route to either the garage or front door is the best utilisation of the front of the property.
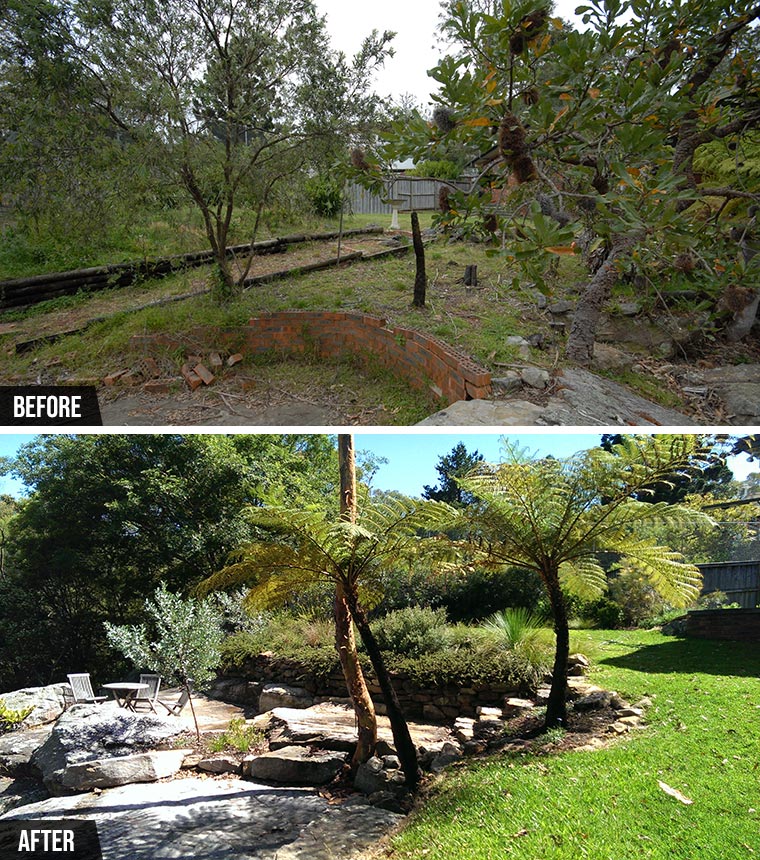
Engage a Designer
To make your dream home design come true, select a designer and plan your ‘brief’, which is the opportunity to discuss what you would like. Include in your planning a prioritised list of your needs and wants and finding images that have the feel you would like the house exterior and internal spaces to have.
It is exciting to see your dreams come to light in the first sketch designs. This will let you identify design options that already have technical issues resolved. Your role then is to decide if they suit you and point out the things that do not suit you.
It is genuinely exciting to proudly walk into your completed home that has been specifically designed and constructed for your lifestyle and needs.

