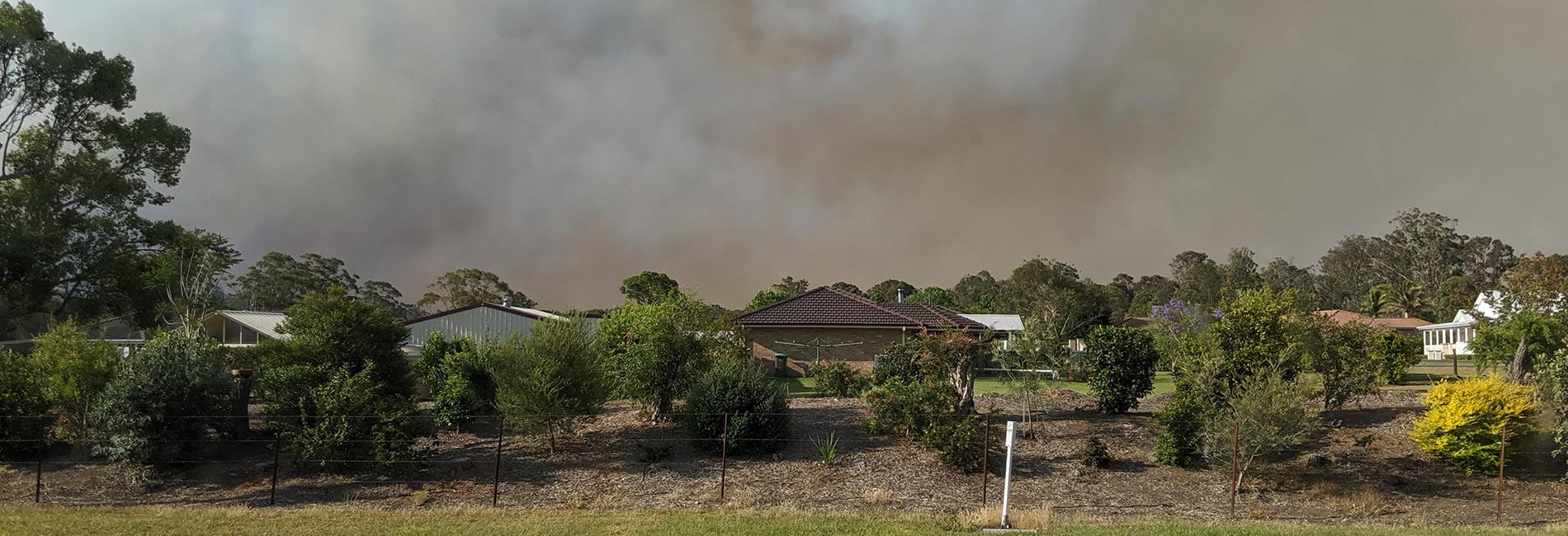Everyone can remember at least one of the major bushfire disasters of recent years. Due to these unfortunate events, authorities have implemented tighter controls to keep our communities safer and bushfire-ready.
Do you live close to the bush or at the urban-bushland interface? Bushfires present significant risks to your life and property. Take appropriate measures to improve the resilience of your home, and you can reduce or avoid the consequences of bushfire.
The best time to get your home bushfire-ready
Of course, the best time to get proper bushfire protection is when you are having a new house designed and built. If you want to do it right, do it right the first time.
But if you already have an existing house, the best opportunity to improve bushfire protection is when you’re planning a home renovation or extension.
If your “to-do” list does not include a renovation for some time, or not at all, make use of my maintenance tips below.
Prepare your home for bushfire protection
The level of bushfire preparation your home needs should not only ensure your own safety. It should increase the structure’s survival as well.
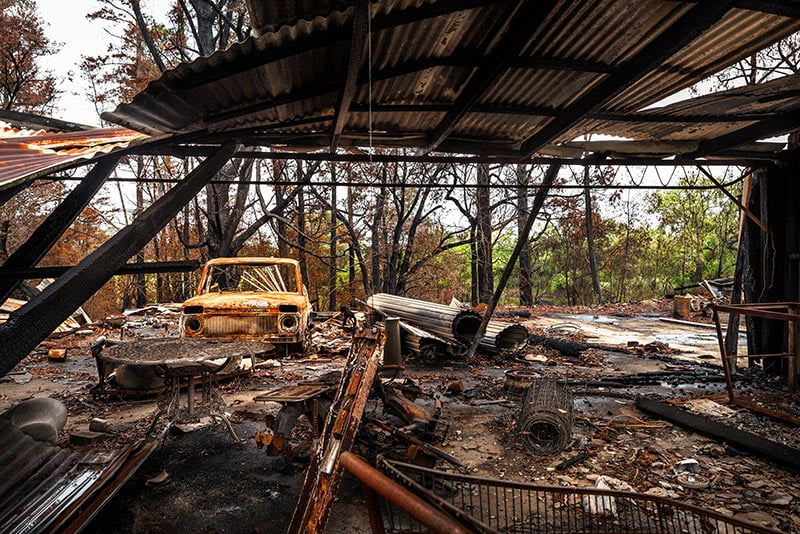
Did you know that approximately 90% of homes destroyed in bushfires are destroyed through ember-attack, not direct flames?
Nevertheless, review and update your home and contents insurance to cover the possible replacement of your home. Your design of a new home must meet the current standards and regulations. Most importantly, these regulations are regularly updated, so an annual review is advised.
Have an emergency plan
Last bushfire season, we learned some terrifying lessons about the importance of preparation and planning. The RFS advises all people at risk of bushfire or ember attack to make an emergency plan.
You can obtain resources to make your bushfire survival plan from the NSW RFS (Rural Fire Service): https://www.rfs.nsw.gov.au/plan-and-prepare/bush-fire-survival-plan
Maintenance tips for preparing your home to be bushfire-ready
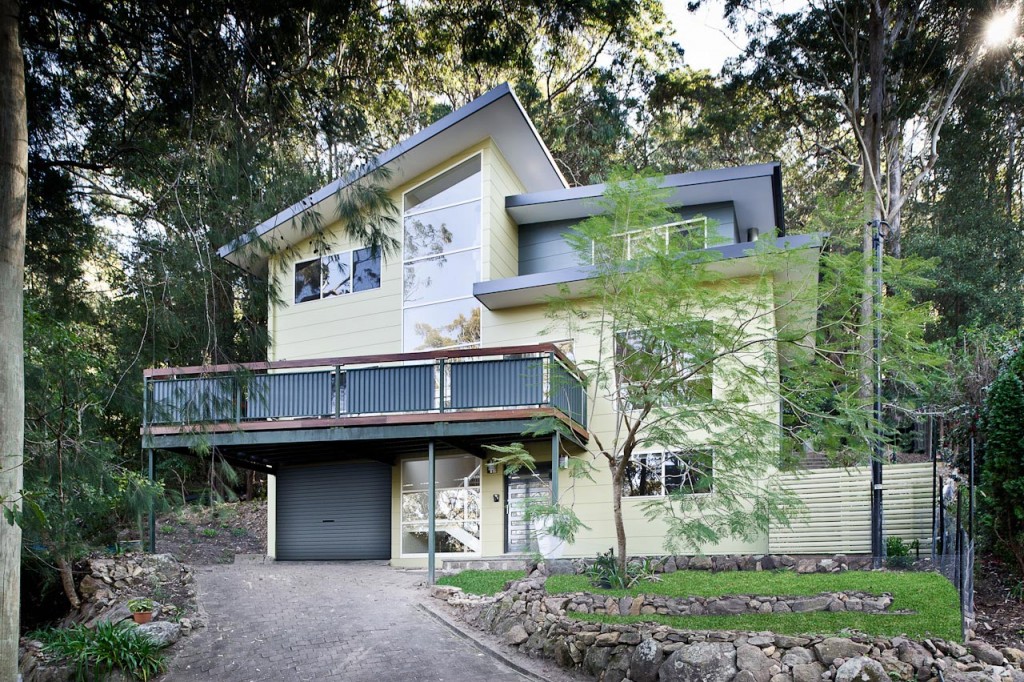
- Block all areas where embers can enter the house like any roof cavity, under the house, deck, stairs, windowsills
- Install ember protection mesh or flyscreens on windows and vents
- Install bushfire shutters with automatic and manual operation. Remote control options may suit some people
- Install metal gutter guards
- Keep your gutters and roof clear of debris
- Replace wooden fences with metal fences
- Trim overhanging trees and shrubs and dead branches – check your local council requirements
- Reduce the fuel sources around the home by clearing all combustible debris and materials
- Keep the garden well maintained
- Make sure you have a reliable source of water, including a water pump if you have a pool
- Install a rainwater tank as a backup water supply
Home design that focuses on bushfire resilience
Important ways of improving resilience in the urban-bushland interface areas are in the design phase of:
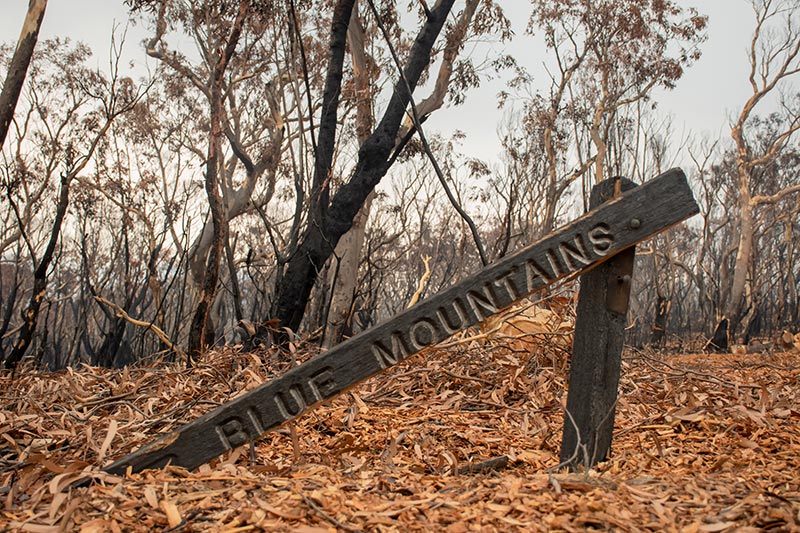
- the subdivisions that are close to the bush
- renovations and extensions
- new homes
- landscaping
You can enhance the design of your home to reduce the effects of a bushfire attack. You can do this by adding ember attack protection and radiant heat protection.
Setbacks between properties provide that much-needed separation from ambient heat and direct flame contact. Properties with high BAL ratings are required to have a firebreak between their home and the bush. This rationale is to increase overall separation from fire hazards.
However, most homes, including extensions and renovations on the urban-bushland interface, were built prior to the recent bushfire design standards. Many extensions and renovations were also built before these tighter controls came into effect. This means that the standards of most of these homes will not meet these tighter controls.
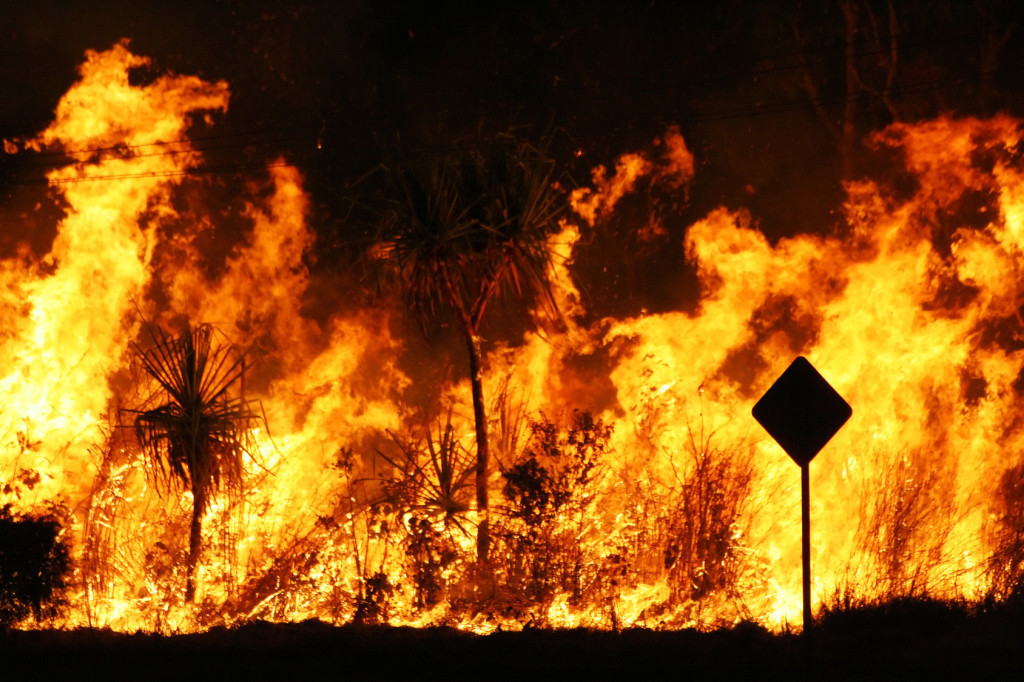
If you own such a home and are now considering a renovation or extension, it is an excellent opportunity for you! It is your chance to improve your home and minimise its vulnerability to a bushfire.
There are detailed and specific regulations regarding the protection of a building. For instance, the construction of roofs, walls, windows, floors, the protection of windows, and overall protection from ember-attack.
Your project is successful if it integrates all these different regulations at the design stage.
The most current regulations, available building materials, and construction techniques will be the basis for obtaining an approval for your major renovation in a bushfire-prone area.
Professional advice is paramount
It is too late to be dealing with non-compliance issues at the end of the project!
If you are planning any renovations, you will need professional advice from a designer. It is critical that this designer is experienced and up to date in designing for bushfire prone areas. This experience must include the BAL levels of your property. By engaging the right designer, you will avoid much of the concerns around obtaining compliance upon completing the project.
Obtaining the correct professional advice is paramount. For example, something as minor as changing a window or a door can have major implications in obtaining approvals.
Engage a builder experienced in construction for bushfire prone areas. Your will find this of the highest importance when your property has a BAL-40 or BAL-FZ (Flame Zone) rating.
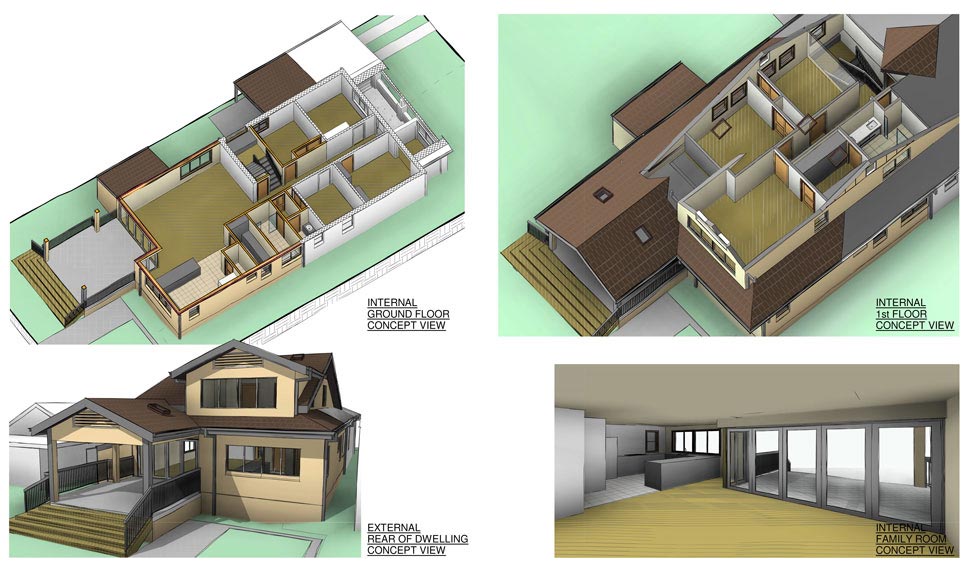
Many designers and builders have experience with working with low BAL levels. This experience does not translate into equivalent experience for the high BAL levels.
An experienced and trusted designer is aware of the latest materials, construction techniques, and landscaping requirements. They will be constantly researching the changes to the available materials and construction techniques.
Whilst designing your home to be beautiful, they will incorporate the necessary design features which meet the fire regulations to improve your safety.
Your designer is pivotal to a bushfire-ready home renovation
I am personally and professionally interested in the design of homes in bushfire areas. My family and I, too, live in a Flame Zone situation right on the bush. Therefore, I understand the attraction of living with that fabulous landscape and serene ambience.
My family takes an active role in preparing for bushfire protection. As a result, I have been a member and leader of the Community Fire unit for many years.
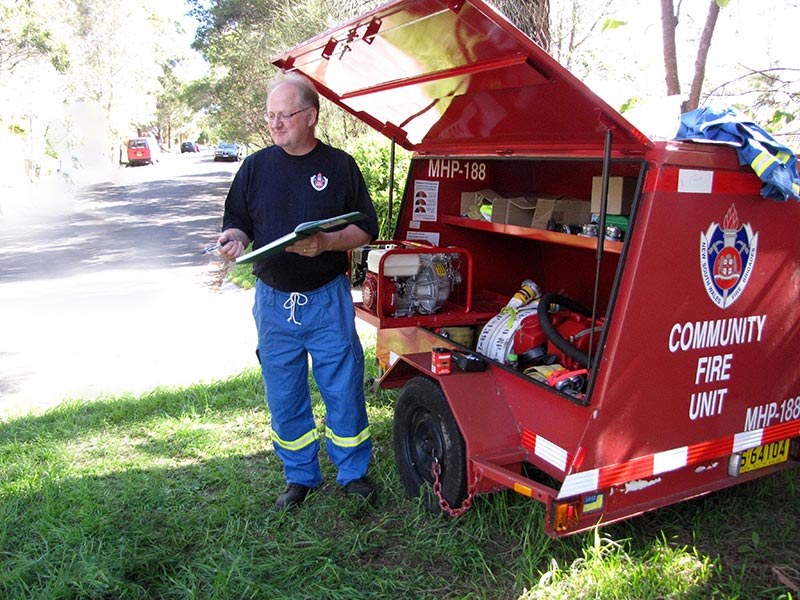
A highly specialised area of home design is a renovation in bushfire-prone areas. We are proud to be at the forefront of this knowledge and expertise.
Here at Martin Kolarik Home Design, I design for the whole range of homes on Sydney’s North Shore. More importantly, I am passionate about creating good designs that are both functional and elegant.
If you are planning an extension and renovation on Bushfire Prone Land in Sydney’s North, get in touch with us! I look forward to discussing your project with you. Please call Martin Kolarik Home Design at 0407 900 068.

