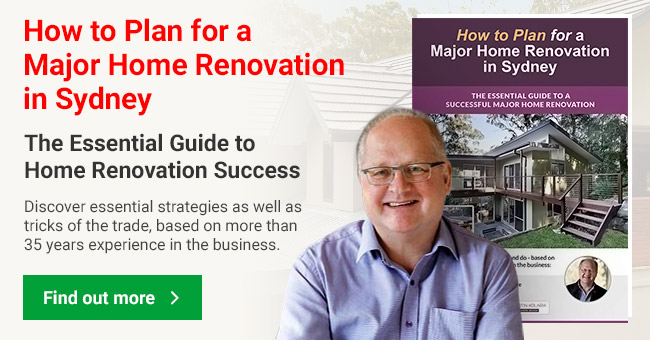A major home renovation offers you so much more than putting in a new bedroom or two, adding a contemporary feel to your home, or even taking the hassle out of moving. To ensure you plan a family home renovation that suits your family well in the future, here are some ideas for you to consider.
Whether you are looking for new functional spaces, a whole makeover with an extension, or a luxury makeover, you have in your grasp the opportunity to plan the right feel for your home. Your home is where your family will create wonderful memories and feel a sense of security and belonging.
Why renovate and extend your home?
Imagine a home with a design plan that supports you and lets you live the life you choose for yourself and your family.
How you choose to live in your home is very personal. Your plans and decisions for the home renovations will be impacted by the stages of your family’s life. For example, babies, teenagers, and young adults have very different needs.

If you want a substantial renovation that will truly transform your home and how your family will enjoy living in it, then this typically means you must add floor space and change your floor plan.
What are your aspirations for your home?
First, think about what you and your family need and want in life. Discussing and understanding your aspirations focuses your mind on what is important for the home you are planning to renovate.
Make sure your aspirations for your home are communicated clearly to your home designer. For example:
I want a home that ……………….
- is where our kids grow to be part of a cohesive, loving family where their personal attributes are encouraged,
- is welcoming to our family and friends,
- is a quiet retreat from the world,
- an entertainer’s delight,
- where we live our best life as a loving couple and family
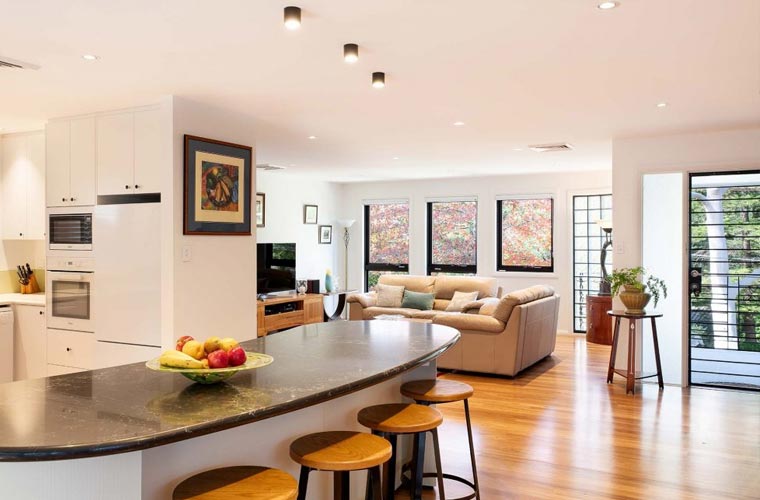
You can impact the socialisation of your family by how you use private and communal spaces in your home. There is a balancing act to consider regarding how you want your family to socialise as a group and how they spend time alone as individuals. This balance evolves through their different life stages.
Parents’ needs also evolve along with the family’s different life stages. Your needs are a major consideration for the long-term liveability of your home.
Understandably, if you are short on space, creating more space will be one of your priorities. Enough space means having enough bedrooms, home office(s), living space, bathrooms, and storage. It is amazing how much storage space you need once you have children.
What works/doesn’t work with your home right now?
Secondly, assess the functionality of your home, room by room. Determine what does and does not work for you. Include the outside walls, roof and garden.
Ask yourself detailed questions, such as:
- Do I have enough rooms or space in each room? Do I need more bedrooms, an open-plan living area, entertainment areas, storage, garage, etc.?
- Does the floor plan flow well and does the furniture layout work?
- Does my home feel comfortable to live in, during the different seasons? Do the features of the house provide good thermal control without relying on mechanical heating and cooling?
- Do I get enough natural light in my home?
- Do I have cross-ventilation with well-positioned windows that open sufficiently?
- Are there cracks in walls or leaks in the roof?
- Do I have energy-efficient glazing and insulated walls?
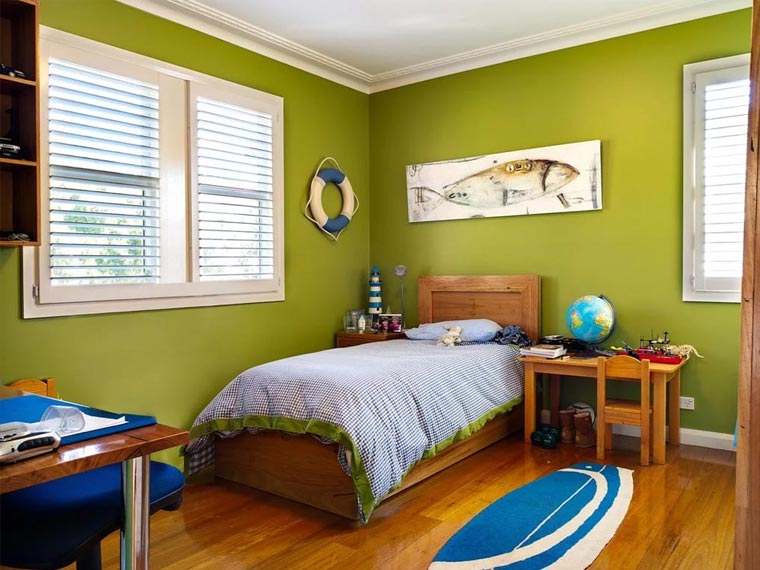
Planning a renovation that also suits your family in the future
Most people have a clear understanding of their family’s current needs. But it can be a little more daunting to explore what your needs will be as the kids grow up – especially the degree of separation or connection required with the parents and children.
Here are some points for a discussion with your partner or family regarding the future of your home:
- Babies – They need to be close by at night. A nursery with space for a comfy chair for late-night feeds can double as a home office later.
- Young children – They can have a shared bedroom with a sibling. Also ideal: an open plan family room close to the kitchen that has sight-lines to areas inside and outside; and storage for toys that are easily accessible.
- Teenagers –They need their own room, spaces to run and enjoy, inside and outside. Also ideal: Space to entertain guests with music and other games (with noise separation considered for the rest of the family). A pool, an area for a basketball hoop and storage for sporting equipment, etc.
- Young adults – While they’re studying at university, they will need their own bedroom that incorporates their need to study in a quiet space and somewhere appropriate to entertain guests.
- Parents – May be working from home, and will need space for privacy and noise separation. Most ideal: possible parent’s retreat.
- Extended Family – Relatives may come visiting from overseas or out of town. You will need a bedroom and bathroom with a potential sitting area that doubles as an extra TV room or study.
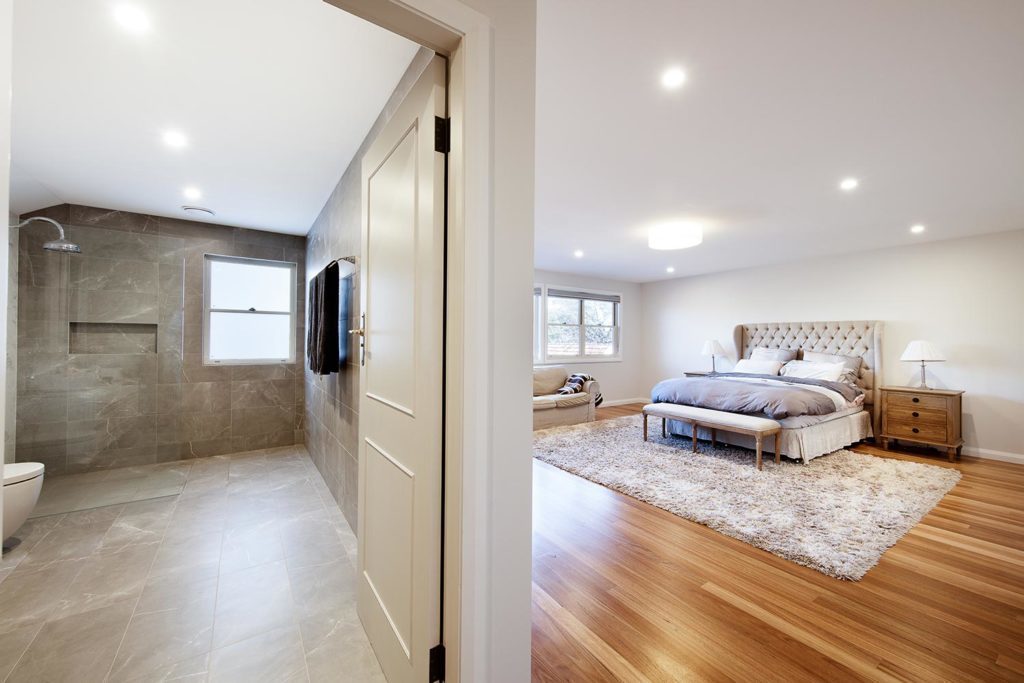
Creating the right feel for your home
Once you have the functional needs accounted for, explore how you can create a home that supports the life experiences you are wanting to nurture for your family.
Some ideas about how your home might feel:
- A cohesive family home where you can enjoy each other’s company
- A non-disruptive place to practice a musical instrument, play music or read a book
- A relaxing and inviting home that takes advantage of natural features of the surrounding environment
- Architectural style – an elegant extension and internal renovation that complements the existing house, or is a contrast that reflects some elements of the existing house yet visually sits well together
- A welcoming home with an open-plan in the common areas (e.g., kitchen, family and meals room) and private areas with bedrooms and quiet spaces.
Set your priorities
Next, discuss your needs and wants with your partner or family. Make a prioritised list with the most important ones first.
Consider the proper timing for your family home renovation
How long do you wish to stay in this house, e.g. 5-10 years or 10–20 years? This will guide the extent of your renovation planning and the appropriate investment.
The ideal time to upgrade or renovate your kitchen and bathrooms – is during a major family home renovation and extension.
I strongly recommend that you hold off renovating your kitchen or bathroom until you have a master plan. Many people embarking on a major renovation and extension find that the current location of these rooms does not suit new design possibilities. Not changing these rooms could have large ramifications for your new design. If you have already outlaid the funds to update these rooms, you will be quite hesitant to repurpose these rooms, or demolish and relocate the rooms to another position.
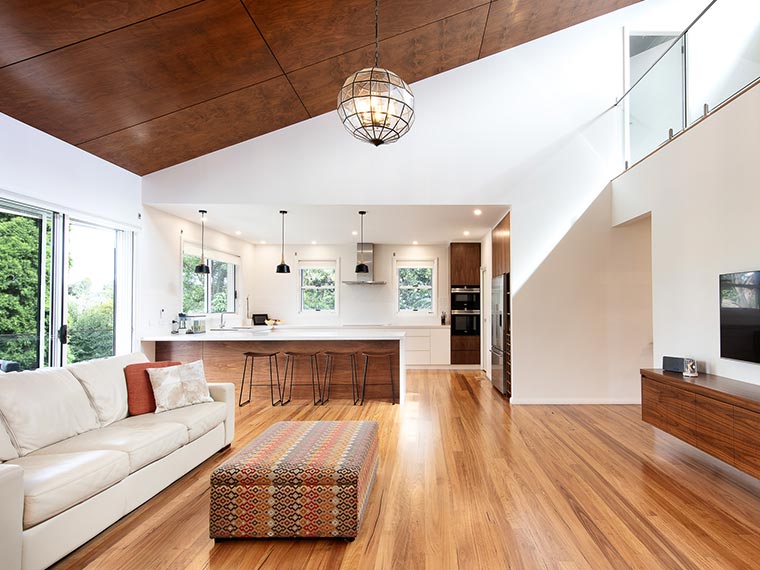
Consider renovating for sustainability
Sustainability features are the hallmark of good architectural design. In NSW, the BASIX (Building Sustainability Index) is designed to create strong sustainable planning measures. It ensures all residential dwellings in NSW are energy and water efficient.
Sustainability includes the choice of:
- Building materials
- Appliances, such as hot water systems and dishwashers
- The power source you select – solar, electric or gas
- How you harvest and use water
So where do you stand on embracing sustainability? How far will you adjust priorities and budget to meet your convictions?
Other things to consider when discussing priorities:
- A home that will cater for your family’s needs over the time you will live in this home.
- Which room is the heart of your home – kitchen, family room or outdoor patio/pool.
- A floor plan which takes into consideration the orientation of your home to manage the penetration of light into the home during the heat of summer and the coolness of winter, as this will have a major impact on how comfortable your home is and help to minimise the size of your power bills.
- Natural ventilation to achieve a cross flow of fresh air.
- Your need for privacy from neighbours
- Connection and transition from inside to the outside
- The best location for living spaces and bedrooms, e.g. upstairs or downstairs, front or back of the house
- Your preference for whether the renovation integrates with the existing home, or not.
Consider whether your needs and wants are realistic. If your wants are unrealistic compared to your budget or Council planning constraints, you will need to re-evaluate.
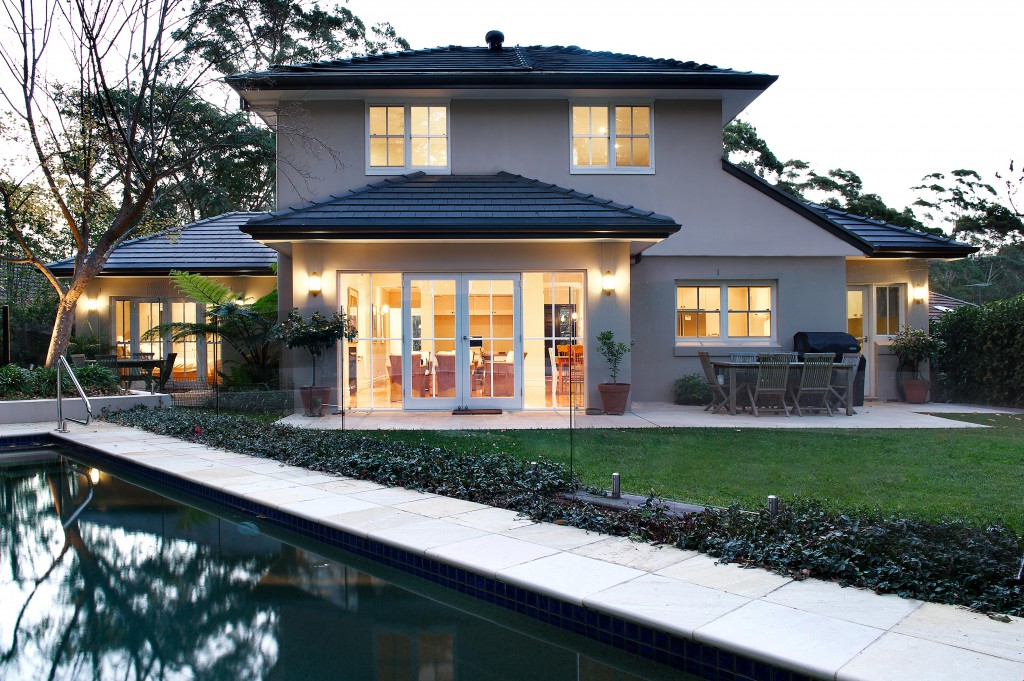
Main factors that influence the final cost of your home extension
- The size of the overall project
- The slope of your land
- Any council planning constraints – e.g., Bushfire Prone Areas, Heritage, and Biodiversity
- Quality of selected materials
- The current state of repair or disrepair of your home
- Quality of your selection of kitchen and bathroom fittings, fixtures and tiles
- Quality of the appliances you select.
- Changes to your plans after construction has commenced, or after your plans are approved, become more expensive than at the planning stage
- Not having a master plan that accommodates the family’s needs for the time you intend to stay in this home
- The standard of advice from professional consultants
Engaging professional consultants can actually save you money through selecting suitable building techniques, innovative use of space and selection of materials.
Engage a professional home renovation designer
It is important to engage a professional designer for your home extension and renovation. It is just as important as consulting a doctor for your health.
Engaging an experienced, professional designer when you plan a family home renovation will reveal many more opportunities than you can imagine, delivering an exciting design inspired by you and your current property.

Your designer will seek to understand your dream. The more open-minded you are about the possibilities, the more options a good designer can provide. They will then create a design, prepare drawings, and coordinate with consultants and approvals.
Most experienced designers have a network of consultants and builders whose work and professionalism they trust. While you are waiting for documentation and approvals, you can focus on selecting your fittings, fixtures and colours in a leisurely manner – secure in the knowledge that your family home extension and renovation project is in good hands.
Tips:
- Early in your house extension or renovation journey, make enquiries with designers. This will be the most efficient use of your time and energy for planning.
- It’s best to obtain advice from an experienced designer who understands what is possible according to the constraints of your property and whether you require innovative design solutions or complex construction techniques. This is essential when you plan a family home renovation that truly works.
- Be prepared to communicate with your designer how your home will look and feel. Include some photos, images from magazines, or images you have found online that capture this look or feel.
- Understand which of your property’s features work or do not work for you, for whatever reason, be it issues with style, lack of function or need for repair.
- Work with your designer on prioritising your changes. They should be able to produce a design that is close to your budget. A design you can afford to have is vital to a successful outcome.
Whether it be contemporary or traditional, each of our designs at Martin Kolarik Home Design reflects an individuality and elegant simplicity that ensure your home is as functional for your family as it is appealing to the eye.
Take the first step on your home renovation journey. Contact Martin Kolarik today for an initial discussion.


