A short story of this project
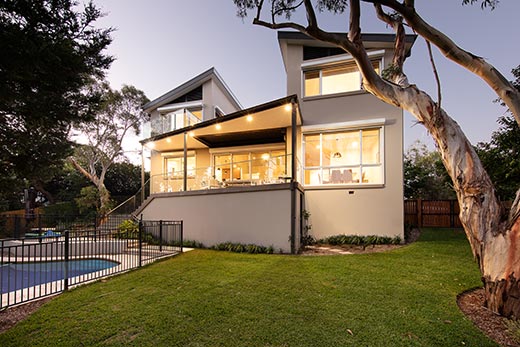
This small 1960’s 4-bedroom brick veneer cottage nestled on the edge of the bush was in dire need of being extended and updated to meet the needs of a family with 2 young children.
They primarily wanted a “family home” with a sense of spaciousness and warmth, suitable for entertaining and accommodating overseas guests on a regular basis. With both parents having demanding work commitments, the house needed to be a ‘place of harmony’, easy to maintain, and encourage relaxation as the family watch the sunsets.
The house was dark and cold as it had no direct sunlight from the north and had poor cross-ventilation.
The views to the bush are south-facing to the rear. The property has the highest possible bushfire rating (BAL-Flame Zone).
The design solution was to:
- Extend the ground floor to include kitchen, living and dining areas
- Design a new first floor with bedrooms above the ground floor extension
- Design the roof and windows to bring direct sunlight to the centre of the house and create a natural ventilation system to reduce energy consumption, resulting in a responsible, sustainable solution
- Create large sliding doors and windows to give access to new decks orientated to the bush views, whilst being mindful of the specialised construction requirements for BAL-Flame Zone
In the client’s words they have “a stunning home and couldn’t be happier with the architectural design”.
The new design is sympathetic to the original cottage, and yet is contemporary in form and materials, combining the needs for both open-plan spaces and privacy within designated areas.
It breathes new life into the home and is now a restful retreat.
The direct sunlight ensures that the areas for the family have a warm, spacious, welcoming feel and the family are able to enjoy the bush views from every room.
Photo Gallery
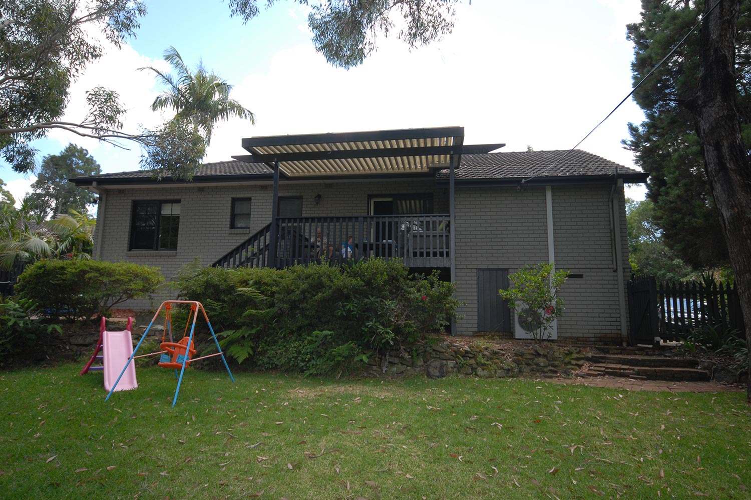

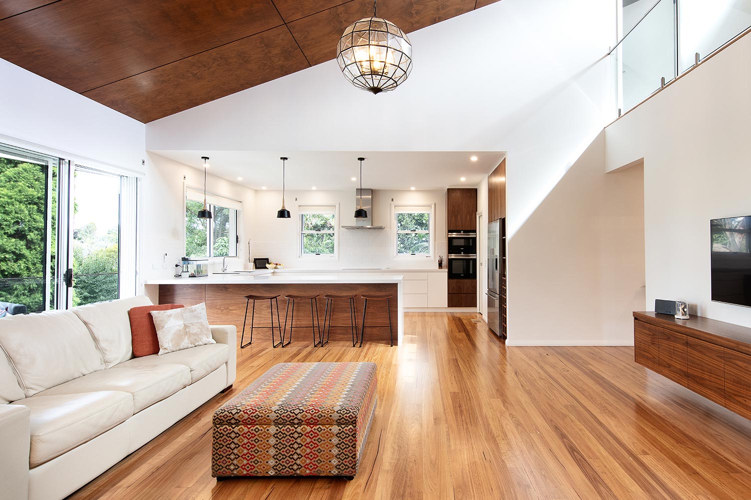
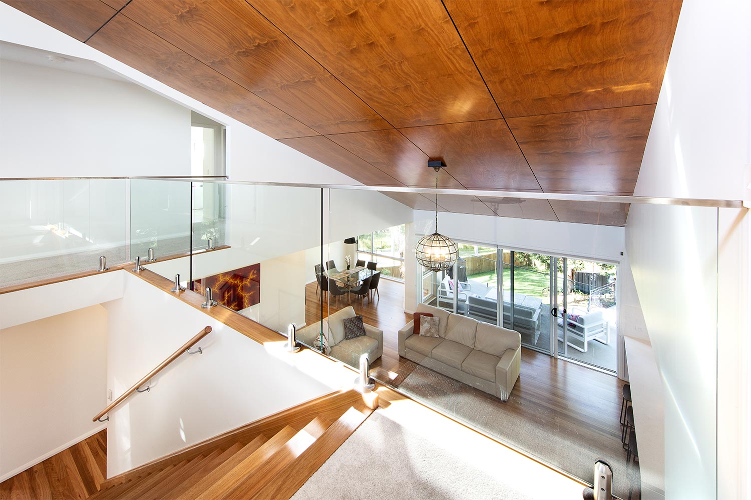
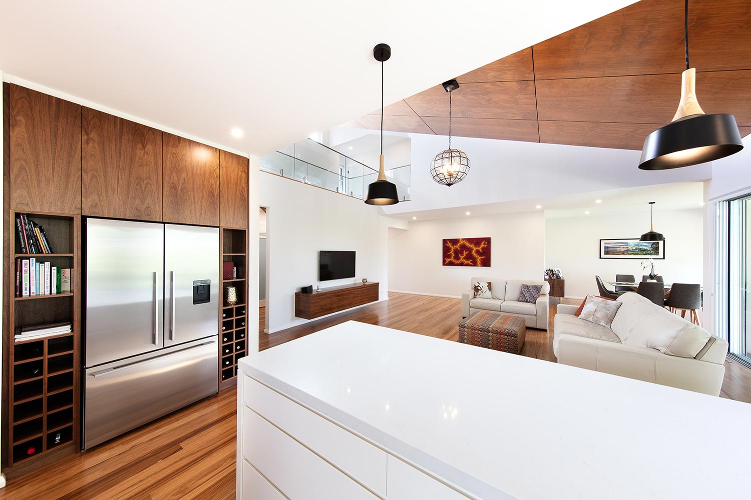

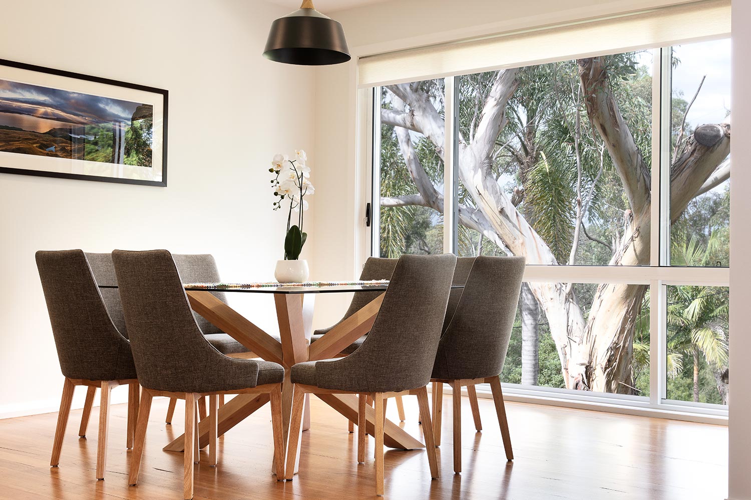
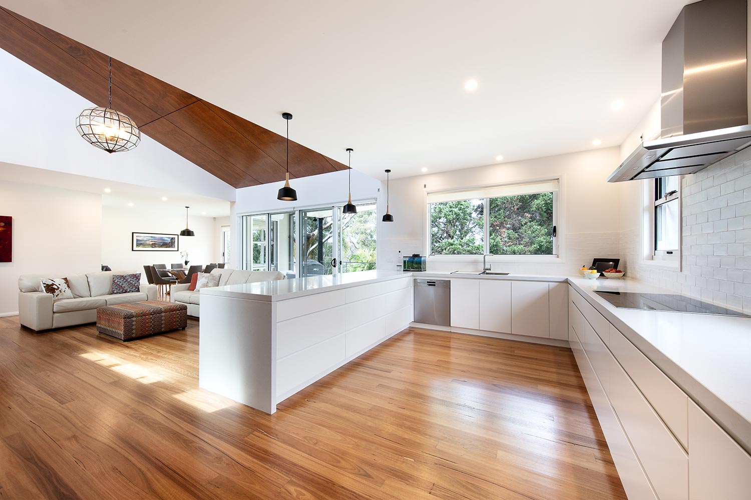
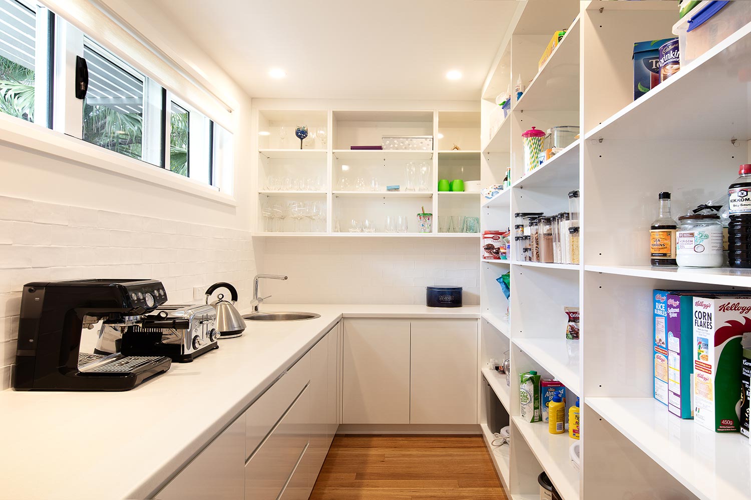
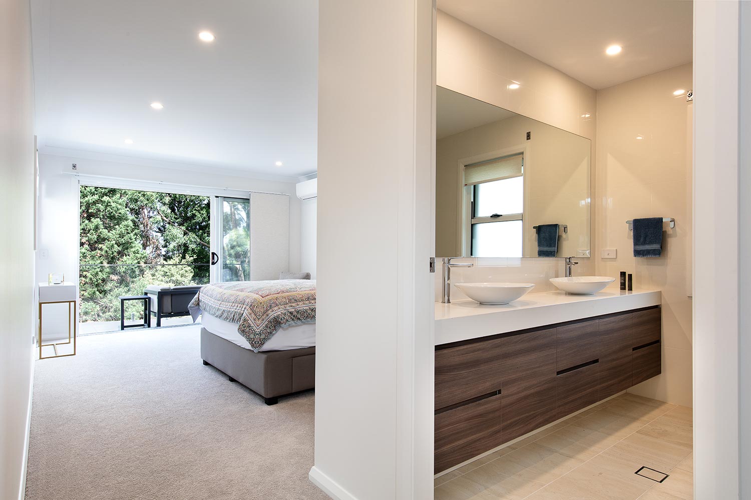

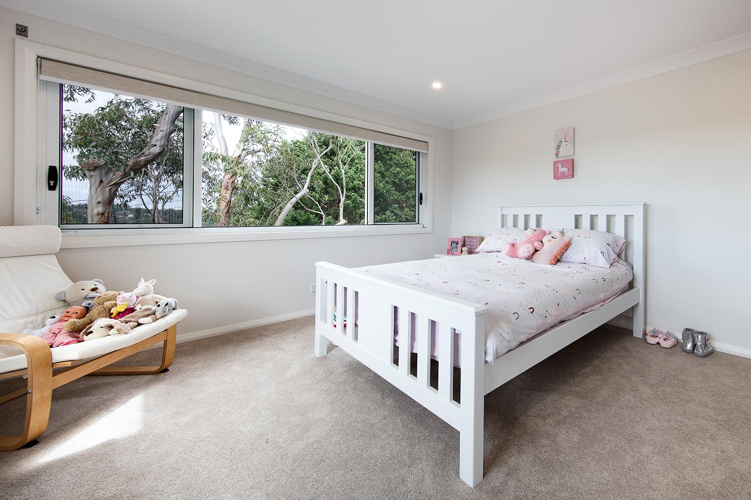
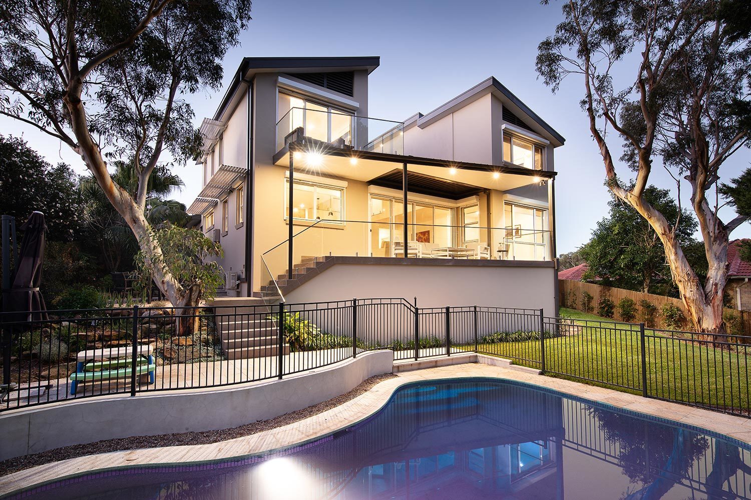
Words from our client
Innovative, highly professional and sympathetic
Martin was a referral to us and we worked with him to remodel our home and add a new floor extension. We were immediately impressed by our first meeting, Martin was professional, had some fantastic ideas and very knowledgeable of our area and the restrictions we had as we lived in a flame zone. We knew what we wanted to suit the needs of our young family but Martin advised us on how we could transcend our house design to meet our families needs as our family grew up. Martin worked with the council and other contractors so that our planning application was submitted and the result was stress free, seamless, with no changes.
This was our first ever experience of remodelling and Martin was patient with all our novice questions.
We now have a stunning home and we couldn’t be happier with the architectural design.
Martin’s approach is innovative, highly professional and sympathetic and we have recommended Martin to anyone who asks us!
