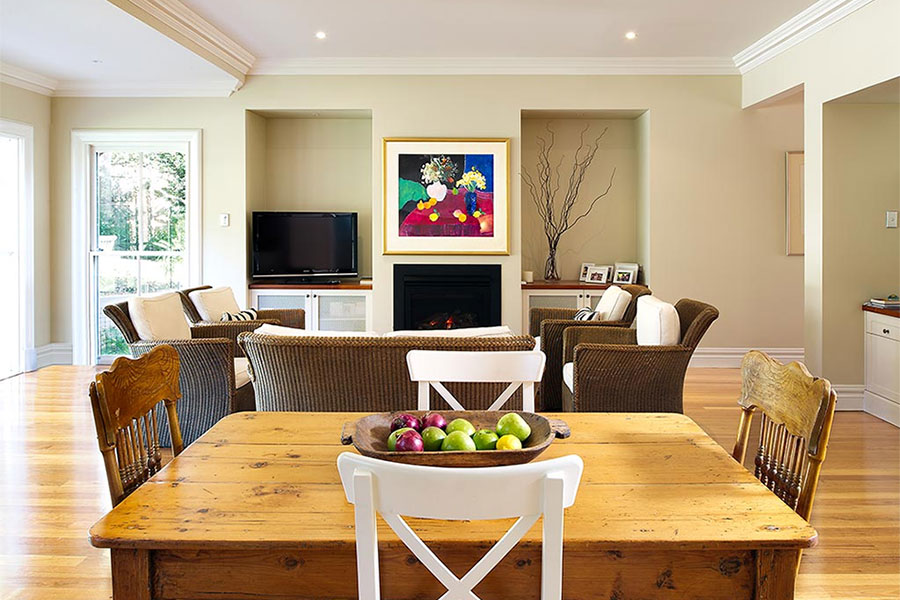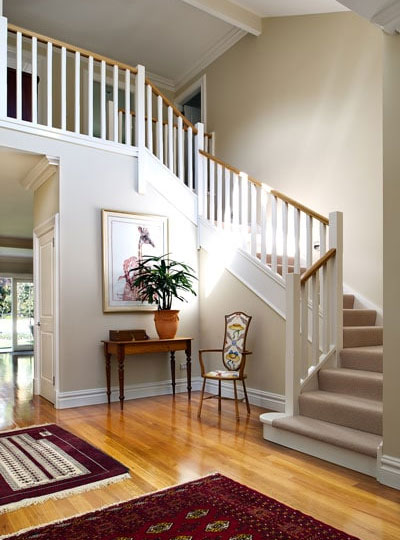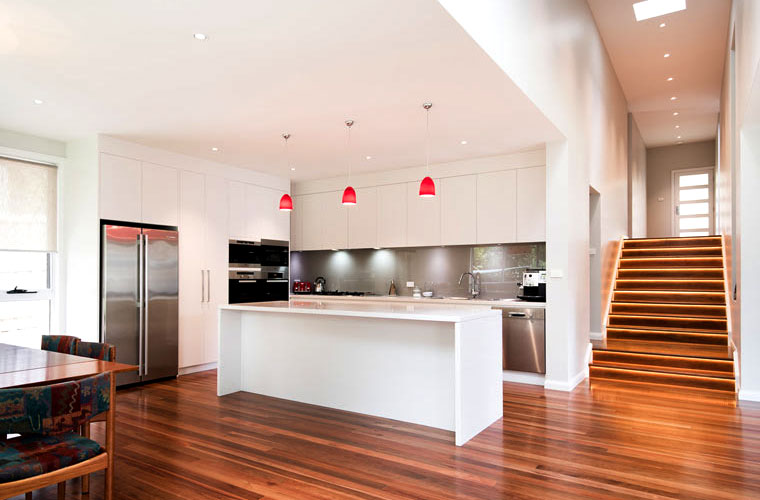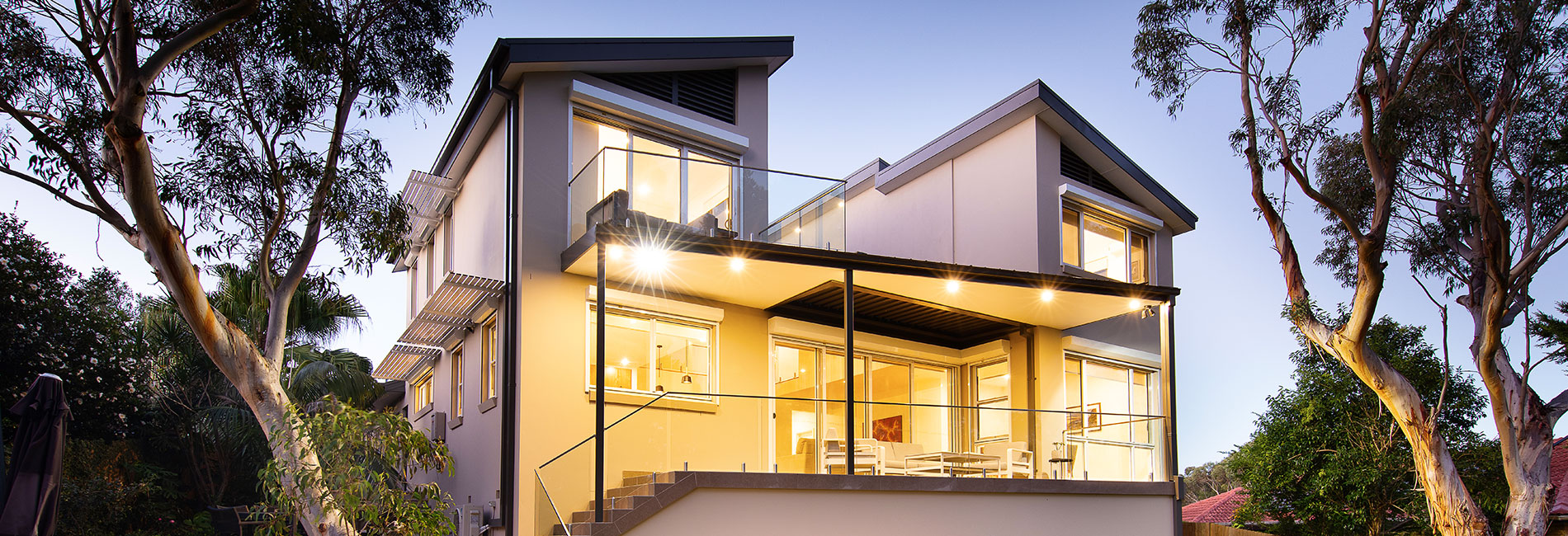A well-designed home extension is much more than just increasing your living spaces to accommodate your expanding family. Your home is an expression of who you are. It should be a sanctuary for your family to relax and grow, as well as a place to welcome your relatives and friends. For most houses, adding a second storey is the ideal solution.
In Australia, a second storey addition is commonly known as a first-floor addition.
A first-floor addition particularly suits properties that do not lend themselves to a ground-floor extension. Adding a second storey will have the bonus benefit of preserving any existing garden while maintaining the same house footprint.
Imagine the sense of pride you’ll have with your elegantly transformed house. You will have increased living spaces that accommodate everyone’s needs in a home that looks as good as new. You will not need to leave the area you have come to call home.
However, for a successful project, find out what significant issues you should be aware of before proceeding.
How do you plan to use your home over the next 10-20 years?

Consider how the needs of your family will continue to change over time. Your babies will become little kids; your little kids will become teenagers and so on.
Hence your home designer needs to help you contemplate the future. They need to understand how you want to live and accommodate your family’s needs:
- Babies and little kids need constant supervision, therefore it is essential to have good sight-lines from the kitchen to the family room and garden.
- Noise separation and privacy will become important as teenagers develop some noisy hobbies or need a quiet place to study.
- You and your partner may want a special retreat for yourselves in the house that is a quiet place, to read a book or watch a favourite TV show.
- You may want an outdoor entertaining area to accommodate your guests.
These are only some examples of the changing needs of a family. Take these into consideration when discussing your first-floor addition.
Holistic design of your home extension
You have the opportunity to create an elegant, high-quality home that is inviting and comfortable to live in. An assessment of the suitability of your home for a new first-floor addition is essential.
It starts with a designer. The right designer begins by assessing your existing house based on:
- Structural integrity. Does the existing structure, foundations and land suit a new second storey? (An engineer will be involved in the design.)
- Available space on the property. How much extra floor area will the Council permit on your property? Is there an option to expand the ground floor, if required?
- New stair positioning. Identify the ideal space to dedicate to the installation of the new staircase.
- Floor plan. Review the flow and functionality of your existing floor plan. Account for the impact of the new stairs on the current floor plan. Plan which spaces are best in the new second storey.
- Planning regulations. Does your preferred renovation design meet all the planning requirements for your property?
- Maintenance. Assess any maintenance issues to be rectified during the project.
Adding a second storey to a home in NSW requires planning approval. You can phone your Council for information regarding these regulations. However, a designer will access this information and expand on how the site-specific regulations impact the changes that you are hoping to achieve with your project.
A major renovation also offers you the opportunity to review and improve the energy efficiency and sustainability features of your home. These features may offer savings and environmental benefits.
Adding modern functionality into your home

Next, discuss the specific spaces you may want on the first floor:
- Do you want a parents’ retreat with the nursery nearby that can be repurposed into a home office later?
- How many bedrooms do you need?
- Will a family bathroom and parents’ en suite meet your needs?
Are you also planning to upgrade your kitchen, bathrooms, and outdoor living space?
The orientation will already be fixed by the existing house. Consider design ideas that maximise light and natural ventilation so that your home is comfortable to live in through all the seasons.
Unlock the potential of your surrounding environment by capturing views or improving the privacy of your property if needed.
Master Plan option
If you plan to make further changes to the house or outdoor areas after adding a second storey, then a master plan that includes your current and future planned changes is advisable.
A master plan aims to harmoniously accommodate your current and future design preferences.
Define your budget for adding a new second storey
Define what your desired budget is and the maximum you are willing to spend on your first-floor addition. Clarity on this matter is crucial, as your budget will have a significant impact on the extent and quality of what is possible with your first-floor addition.
A cost-effective way to stay within your budget is to prioritise your needs over your wants.
Who to select as your Home Designer

While you are now well-armed with knowledge, this has most likely generated far more questions than answers. So this is an opportune time for you to seek advice from the right professional designer.
Choose a home designer who has had many years of experience adding a second storey to homes. Most importantly, select a designer who can transform your house into an exciting, comfortable, elegant and functional living space that is perfect for your family.
A sketch design, or just a floor plan, is a long way from being suitable for submitting an application for an approval. A home designer who is experienced with your local Council and State regulations will know specific elements of designs that will not be approved. They can assess whether you require innovative design solutions or complex construction techniques. This will save you precious time, energy and money.
Some properties have specific requirements. If you are dealing with Bushfire-Prone Land or a renovation in a Heritage Conservation Area, select a home designer who has expertise in designing for these properties.
An ideal designer will coordinate all the consultants (including a certifier) and builders for you. They will take care of providing all information to the Council for the required approvals. Once all approvals have been received, construction can commence.

Timing your decisions
There will be critical decisions made during the design phase. Other important decisions come prior to or during construction. Your designer and builder will advise you on these.
While the design is being developed (and prior to submitting documentation to the Council for approval), expect your designer to instruct you to make decisions on some materials and finishes.
Examples of materials and finishes to consider with the designer:
- Flooring material – carpet, full timber, tiles, engineered timber, etc.
- Roofing material -terracotta, slate or concrete tiles or a coloured metal roofing style etc.
- External material – brick, timber cladding, rendered, etc.
Once the design is developed, your designer will initiate contact between you and a builder. The builder may also offer an indicative quote prior to finalising the design, to help you assess whether your project is within your budget.

Working with your builder
Your builder will later be seeking your input for the selections of finishes. An ideal time to commence your research on these items is as soon as documentation for approvals has been submitted. Your plans will typically be in the Council for approximately 3 months, so you have time to make these selections. Avoid last-minute rushed decisions that could compromise your choices.
Items to consider and select for the builder are:
- Kitchen cabinetry finishes, benchtop and appliances
- Toilet suite, vanity
- Floor coverings by room – timber, carpet, or tiles
- Light fittings
- Hot water system
- Paint colours
Is alternative accommodation required during construction?
Minimising the possible disruption to your daily lives by moving out during construction should be discussed with your designer. The solution depends on the extent of the project and your family’s needs.
The experience of our clients is that 85% have stayed in their homes during the construction of their first-floor addition.
Help your dream of adding a second storey to your home become a reality!

At Martin Kolarik Home Design we have extensive experience designing first floor additions. We unlock the potential of the site and create quality architecture and interiors that reflect our clients’ needs and aspirations.
We are transparent with what is feasible and offer intelligent design ideas on what is possible for your specific property.
If you are seeking professional advice to transform your house into an exciting, comfortable, elegant, and functional living space that is perfect for your family, call Martin Kolarik for an initial discussion. He will be happy to personally assist you.

